
Matt and Jena are ready to live in Tiny Luxury. The couple and their young son have decided to go from their 1,000-square-feet home to a 200-square-feet tiny home. So they’ve of course enlisted the help of the Tiny Luxury crew from Tiny Heirloom.
The couple plans to park their home on his parents’ property. So they’ve got the location covered. As for everything else, well they seemingly have a lot of wishes for such a small house. So I can’t wait to see what the build team comes up with.
The couple wants a modern Scandinavian feel so Michelle and Tyson get to work on their plans. wit a $110,000 budget in mind. When they show Matt and Jena their plans, they’re very happy. They leave the build team to do their work.
Day 1: The build team gets to work on the house frame. It takes no time to get the four walls up. It’s really amazing how fast they work.
Day 4: The build team continues their work. The tiny house is really taking shape.
Day 6: They’re ready for insulation and paint on the outside.
Day 7: At the halfway point, the team has finalized all the plans and is putting the finishing touches on the outside construction.
Day 14: It’s time to pull the tiny house out of the garage which means it’s built and it’s also time to finish it. The team puts in the new furniture, rugs and decorations.
And in just two short weeks, it’s time for the big, er tiny, reveal! Jena and Matt show up and are super excited for their walk-through of their new tiny dream home. They love it. And I love it. I could never live in that small of a house, but it is a great house. The build and design team have outdone themselves.

I think my favorite part of the house is the backsplash that Michelle designed. It adds some nice color and a modern edge to the house. The indoor herb garden is really cool too. And it’s self-watering. That’s brilliant, especially for someone like me who cannot remember to water a cactus enough times to keep it alive.
What surprised me the most about this tiny house was how the bathroom is actually a pretty good size. I’ve had smaller bathrooms in 800-1,200-square-feet apartments. Another favorite part of the house is the privacy divider to the couples’ bedroom loft.
As for the kid’s room, it’s really cute, but I’m not sure how long the house will work out for a kid. I’m thinking by the time he’s 10, they might need to upgrade. I’m always thinking too far ahead, though, but really. A boy that age is going to start needing some more privacy.
What did you think of Matt and Jena’s tiny home? See some of the house photos below and check out the full gallery at tinyheirloom.com.
Tiny Luxury Season 2, Episode 7 Photo Gallery
PHOTOS COURTESY OF TINY HEIRLOOM

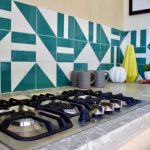
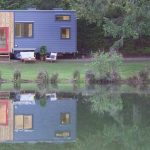
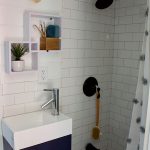
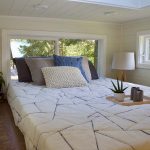
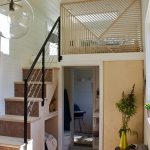
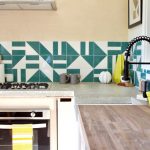
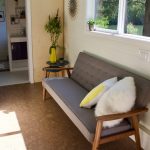
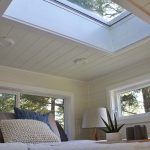
Be the first to comment