
Last night on Property Brother season 12, Drew and Jonathan help a couple with a baby and daughters in college that come home frequently get out of her dad’s tiny condo. Ashley and Aben were looking for a house on Music Row in Nashville and had gotten outbid on a property. Drew was able to find then two great contenders that fit into their $600,000 budget. They are looking for a an open concept and something with guest rooms for their two daughters. They are a very modern concept and a gas stove. Aben is also a big coffee drinker and would like to have a coffee station in the kitchen. They both work in the music industry and would really like something with a music room.
The first house they look at is a construction project. It is completely gutted with no walls and nothing but the frame work inside. Ashley and Aben are a little apprehensive about this idea, but Jonathan has a way of making people see things that aren’t there yet. This house has a very small living room that has been closed off by frame work for walls so they can add a bedroom downstairs, however, Jonathan tells them that he would open everything up and have a nice flowy family room, music room, dining space and massive kitchen.
Upstairs there would be three more bedrooms and this house has a great backyard which is hard to come by in this area. Also, because the house has been gutted, they know there aren’t any hidden surprises and the last buyer put in a brand new HVAC and electrical system before realizing it was going to cost too much to fix. This house is only listed at 425,000, but will sell for about $475,000 which still leaves $125,000, but the renovation would only cost $115,000 which puts them under budget.
The second house they look at is a five bedroom, two bathroom home and it sits on a full acre of land. There is a bedroom right off a very small kitchen so Jonathan mentions taking down the wall that separates them and use that awkward bedroom to add onto the kitchen. There is a huge living room that can easily be opened up into the kitchen and dining area. The basement is huge and can be used as a music room for them and their family. The backyard is huge, but it’s a little out of the area they want to live in. This house is $469,000, and would cost $130,000. It would take seven weeks like the last one. Aben is a little worried about buying a house in general, but he knows that he has to make a decision. Their son Everson is running around the yard and comes back with flowers for Ashley.
They take a couple days to think about and make a decision. They decide to go with the second house because of how much their son loved the backyard. They put in an offer and the offer is accepted! They couldn’t be more thrilled about finally finding a house! This is what the house looked like before the renovation!
Gallery: ‘Before’ the Property Brothers Renovations
Demo day has arrived and Aben has an idea. He wants to use a broken guitar to break open the first wall as a way of “breaking ground” on their new house. After getting the wall between the kitchen and dining room down, they move onto the kitchen and start pulling out cabinets and realize that there has been a plumbing leak under the sink for a long time and the floors are all moldy. Jonathan tells them that they are going to have to pull up all the floors and subfloors in order to see the structure underneath. If they are rotted underneath then they will have to have the joists replace.
Jonathan has his guys come in to clean up a bit and have someone come in to look at the floors. Jonathan gets some answers and tells Ashley and Aben that there was actually subfloors under the other subfloors and the water didn’t make it’s way through, which is great news. However, there is a wall downstairs in the basement that is buckling and they find that there is a giant crack in the concrete ceiling which is holding up their front porch. Jonathan wants to get someone in there to fix it as soon as possible so it doesn’t turn into an even bigger issue. Ashley is a little anxious about this, but her eye is on the end result. Here is what Jonathan has planned for their new home!
Gallery: ‘Jonathan’s Designs’ for the Property Brothers Renovation
Jonathan brings in a foundation expert to look at the basement issue. They find out that it’s a pair of concrete stairs under the current stairs that have started to sink. The pressure from the sinking stairs on the wall is what’s causing the crack in the foundation and all they have to do is take those original concrete stairs out to fix it.
The next day, Ashley and Aben come with an idea for Jonathan. They want the deck to be extended and for a set of French doors to be put into the kitchen so they can have a better view of the backyard. Jonathan crunches some numbers and Ashley and Aben decide to not get the particular windows they wanted which allowed them to get their French doors. After the doors are installed and they look amazing. Ashley and Aben couldn’t be happier. There is some voided space off the kitchen which Jonathan says he would like to make into a pantry.
With one week until move in, they are putting in the cabinets, back splash and Ashley and Aben are working on planters outside for the deck with Everson. They have been exiled to the outside of the house and can’t come back in until reveal. Jonathan has a local artist come in a do a small feature wall in their entryway and after that is finished, all the furniture and stuff is brought it for the big reveal! This is what their house looked like after Jonathan was finished!
Gallery: ‘After’ the Property Brothers Renovation
Ashley and Aben couldn’t be happier to have a home of their own and it came out amazing! Let me know what you think in the comments below, on Facebook or on Twitter!

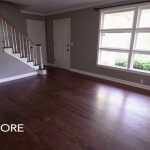
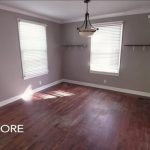
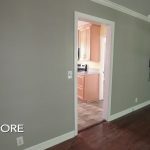
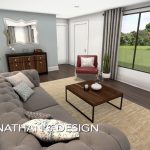

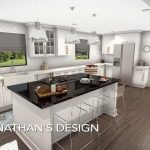
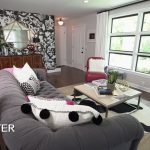
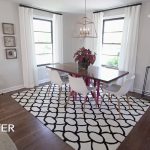
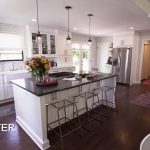
Be the first to comment