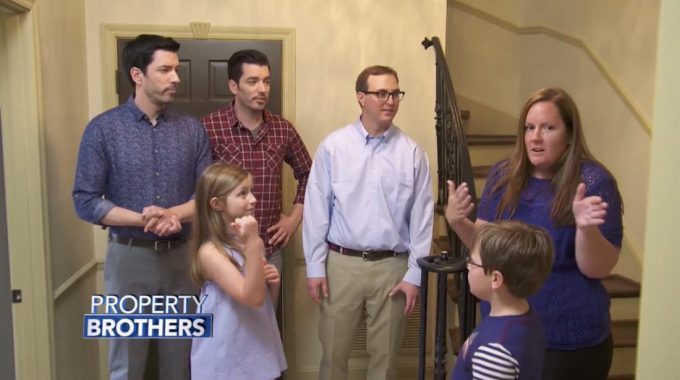
Last night on Property Brothers season 12, Drew and Jonathan helped a family of four get out of Grandma’s house. They originally moved there to help Grandma through a tough time, but they are ready for some space of their own. Caroline and Brad and their two kids, Crosby and Bailey, are a busy family. They are looking for a house with at least 3500 square feet, they need a good space for the kids to do their crafts and play and a lot of natural light. They have a budget of $900,000.
The first house they look at is a 2900 square foot home, three bedrooms, three and a half bathrooms. The kitchen is a little on the small side and covered in plaid wallpaper, but the dining room is big so if they combine the two and open it up, it would be the perfect. The living room is really big, but needs to be brightened up. In the back of the house there is another den with built ins which would be perfect for the kids playroom and Bailey’s library that she wants so bad. This is priced at $769,000, but Drew would go in at $760,000. The renovation would be $140,000 and take 8 weeks.
They look at a few other houses before stumbling on an a-maze-ing house. I say that because this house has had so many add-ons that it looks like a big maze with a bunch hallways that don’t line up. This house is 3700 square feet, five bedrooms and four bathrooms. It just needs to be opened up. The kitchen needs some work and there is a bonus room on the other side that Jonathan thinks they can just add on to the kitchen. The bedrooms all have massive closets too. The house is listed at $795,000, but Drew would come in at $790,000, but the renovation is going to be 8 weeks and cost $120,000 which would bring them about $10,000 over their budget.
In the end, Caroline and Brad choose to go with the first house and Drew tells them that the seller is offering up an inspection which has a lot of issues. Drew goes to make an offer on the house of $760,000 and after talking to the seller, they accept their offer. This is what the house looked like before Jonathan got his hands on it!
Gallery: ‘Before’ the Property Brothers Renovations
It is demolition day and the whole family is getting in on the action. There are a lot that of cabinets that need to be taken out of the kitchen before the wall can come down to open it up to the dining room. Unfortunately, they start taking down that wall and find that there is plumbing in it from the bathroom above. There is also an HVAC duct in the wall and after talking to some of his guys, Jonathan finds that there are some issues with the HVAC system. The duct work is undersized and has been over working itself for years. There are some budget hits when it comes to the plumbing and HVAC relocation and updating.
Jonathan starts working on the kids rooms by adding built in bookshelves in Baileys room and framing off a private bathroom for Crosby. There are a lot of design plans for this house, take a look at them here!
Gallery: ‘Jonathan’s Designs’ for the Property Brothers Renovation
There is a bigger problem with the roof than they thought, the shingles need to be replaced, but the wood under the shingles is also starting to rot. With all the plumbing, HVAC and roofing issues, they are $16,000 over budget. Later, Brad finds out that the HVAC system fixes are actually covered under a warranty that he purchased with the house.
Meanwhile, Caroline and Brad need to make some decisions on tile for their kitchen back splash and the fireplace surround. Caroline is not a fan of any of the tiles that Jonathan showed her and was shocked that Jonathan even suggested them. They weren’t that bad, just not her taste. Caroline takes Jonathan to a tile store to show him what she wants, but this store is pretty expensive. Their average price point is $40 a square foot, their budget is $20 a square foot. Jonathan asks one of the saleswomen in the store about tile in their budget and she points them in the direction of a sale table and Caroline manages to find a tile that she loves for just $15 a square foot.
The finishing touches are being put in. The cabinets are being installed, the bathroom in Crosby’s room is being tiled, Bailey’s bookshelf is being painted and the appliances are being put in. This project had it’s issues, but it’s coming together really nicely. It is time for the big reveal. This is what the house looked like when it was finished!
Gallery: ‘After’ the Property Brothers Renovation
What do you think of their new home? Considering all the things that needed to be done, Caroline and Brad were very happy with the end result. Crosby couldn’t be happier about having a place for his drum set and Bailey was ecstatic about her library wall in her room. Let me know what you think in the comments below, on Facebook or on Twitter!

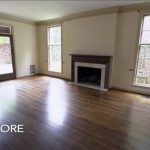
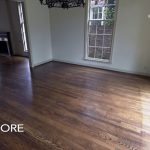
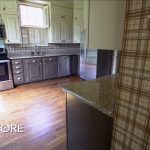

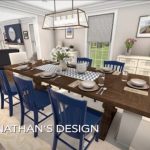
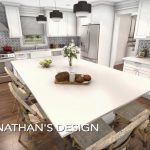
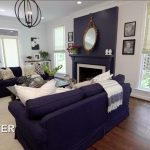
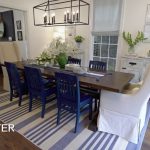
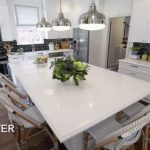
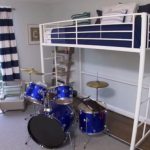
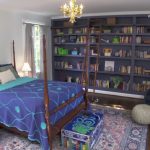
Be the first to comment