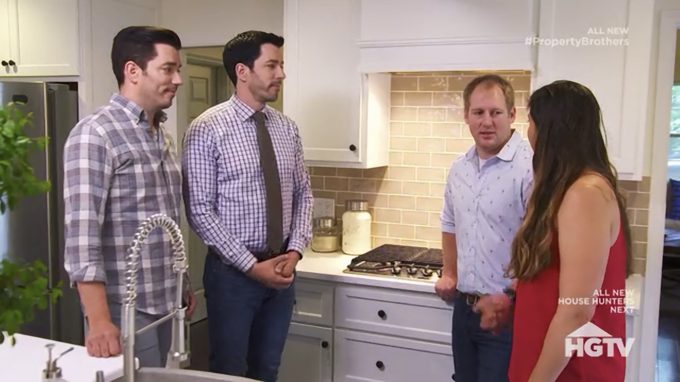
Last night on Property Brothers season 11, Drew and Jonathan help Joe and Jessie find a home for them and their twin toddlers. They have quickly outgrown their condo and would really like a farmhouse styled home where they have room to grow into. They have a $700,000, but they would like to stay under that if possible.
Drew and Jonathan bring them to a house for inspiration and to get to know what kind of style they are looking for. They are looking for an open concept, a lot of natural light, room for entertaining people and a nice yard for the twins. They would also like a guest room for when they have friends and family staying with them. Right now, they put a mattress down on the floor of their kitchen.
The first house they bring Jessie and Joe to has an interesting layout to say the least. When you walk in, there is a staircase and the living room off to the left. The interesting part of this is, there is also a closet randomly placed in the middle of this doorway. Just doesn’t make any sense. It is a four bedroom, three bathroom home with 3500 square feet and a lot of potential. This house is listed at $579,000, but Drew thinks he can get it for $550,000, but as they were talking numbers, the house got an offer so if they want it, they have to go in strong. Joe is sold, Jessie isn’t really sold. They move on to the next house.
They look at a couple more houses, this next house is a four bedroom, three and a half bathroom home with 2900 square feet. It has a great backyard and it’s close to family. The inside of the house is in pretty good shape on the inside, but it’s layout is really odd and closed off. Jonathan tells them the only thing stopping the open floor plan is a wall and it can be taken out. It is listed at $479,000, but it’s going to sell a lot higher than that. Drew thinks that they should go in at $500,000 and the renovation cost would put them at their max budget.
They aren’t sold on this second house either so Drew tells them he will set up some more showings and they go their separate ways. As they are splitting off, Drew gets a text message and calls them back. He tells them that the first house just went back on the market and the listing agent is at the house if they want to go take a look at the house, they can. The listing agent grew up there and has a lot of great insight on the neighborhood and the house. They decide to put in an offer of $550,000 and they accept the offer. With the cost of the renovation, they will come in just under budget. Here is what the house looked like before!
Gallery: Before the Property Brothers Renovations
They are going to open up the space and make it more practical for Jessie and Joe’s family. Jessie, Joe and some of Joe’s friends all come in to help with the demo of the house. They do notice during the renovations that there are some leaky pipes from the bathroom upstairs, but Jonathan tells them that he will have a plumber come in and look at it to see what the problem is. Next problem they come across is that the random closet in the living room is low bearing. Jonathan tells them that they are going to call it for today until they can find out what to do with that situation.
Jonathan’s crew continues to open it up and run into other problems. The electrical has to be replaced because it isn’t up to code with is going to be an additional $3500, but good news is, they can find other places to save money. Then there are more hits to the budget, but before we get into that, here is what Jonathan’s design are for the house.
Gallery: Jonathan’s Designs for the Property Brothers Renovation
There is an issue with the low bearing closet in the living room and in order to put in a beam it is going to cost $5000, but they can put support posts in which will only cost $1600. Then they have to put in another beam in their kitchen, but that one is only an $800 fix. They go with the posts for the living room to try and get rid of some of the extra hit to the budget.
Then Jonathan has another hit to the budget. The sub-flooring in the house is only half inch plywood and it’s in rough shape. They have to add another half inch to that throughout the main living area and that’s going to cost $3700. If you are keeping track of the extra costs, their $10,000 buffer is gone. They still have an issue with the windows. If they are below 18″, they have to be tempered glass and they aren’t. The cheap fix is a film that goes over the windows and it would cost them $2600 for all the windows. They are now over $12,000.
Drew is going to visit Jessie and Joe to show something to them. It’s a historical run down of the house. Later, Joe goes to talk to Jonathan about if there is anything he can help out with to help with the cost. Jonathan tells him if he wants to come in on the weekends he can give him a list of jobs to do that will help with the cost of the labor. They have also made some design decisions to help with the costs.
There is another hit to the budget, the playroom in the back of the house needs to have some patchwork done to the roof above it because it leaks. Joe and Jessie are told that it’s going to be another $1200, but Jessie and Joe know it needs to be done. They also offer to come in and help with the painting and some other work to help offset the cost. They manage to save themselves some money by helping out and Jonathan tells them to pack up. He tells them the next time they come, their house will be finished and ready to move it. Here is what the house looks like after the renovations!
Gallery: After the Property Brothers Renovation
In the end, Jessie and Joe stayed at their budget and managed to get the house that they dreamed of. Let me know what you think of this transformation in the comments below, on Facebook or on Twitter!

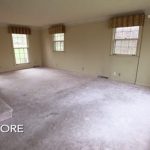
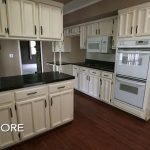
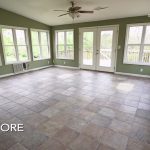



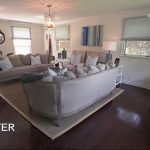
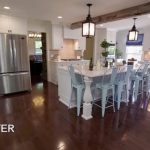
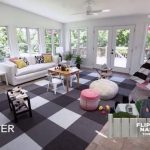
I love this house!! Andbwhat better to meet one of the people who grew up in it