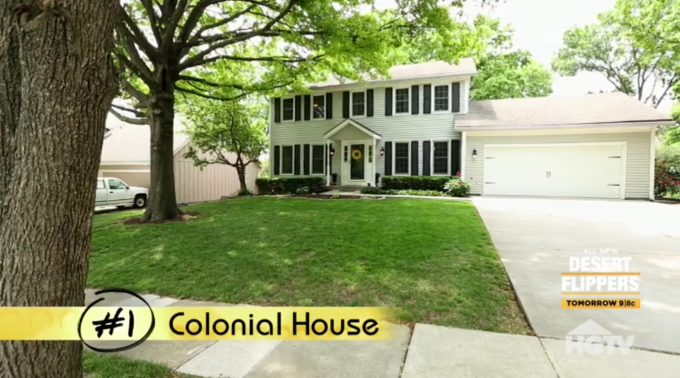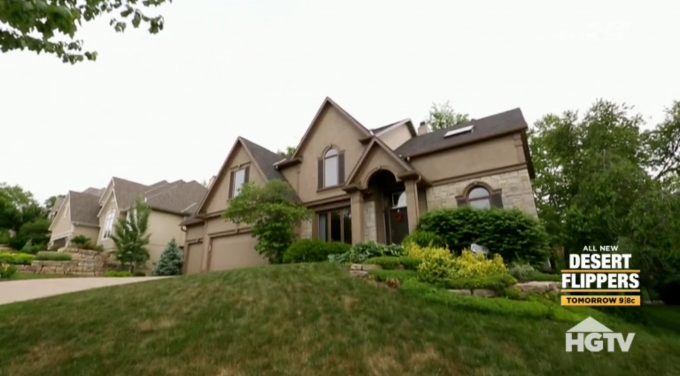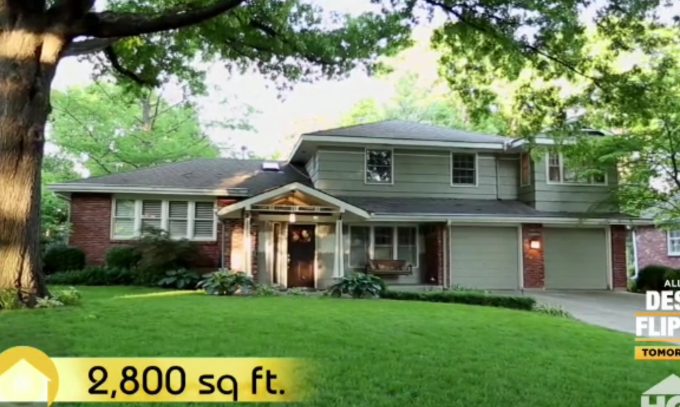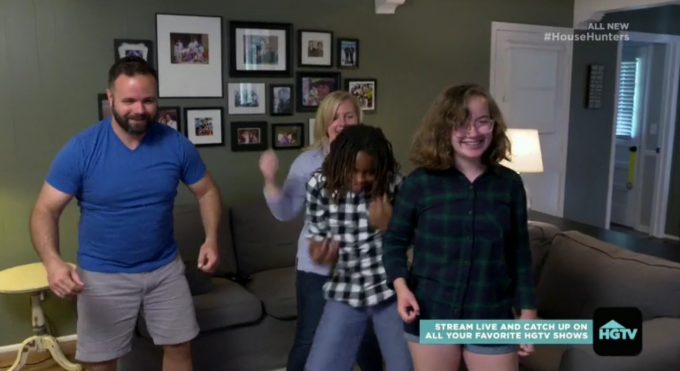
Meet the Donovans: A Kansas family consisting of three girls, Sevyn (11), Jaimes (14), and Davy (8) along with parents Kristin and Matt. This House Hunters Family needs to upgrade to a place more fitting for them, and their three sassy and opinionated girls. They currently live in Overland Park, KS, and want to stay in that area. They also have a dog to consider when making their buying decisions.
They have a budget ranging from $300,000 and $425,000.
Wish Lists
They want a four bedroom, three bathroom home. The family would prefer open concept. The kitchen needs to have an island and plenty of space. They want a large master suite that allows Matt and Kristin lots of privacy. It must be turnkey ready, but they’re open to a fixer upper.
Girls List: Davy wants a home with big windows to bring in lots of natural light. She also wants a bright colored room. Sevyn wants a large backyard for soccer practice and a finished basement. Jaimes wants a large bathroom, so it’s not so cramped with all the girls.
House #1, $325,000

This two-story colonial home has 2,900 sq ft with four bedrooms, and three and a half bathrooms. It has a great foyer that grabs your attention. The home has lots of natural light, especially from the bay windows. The master bedroom has a high ceiling and plenty of space. The girls’ potential rooms have varying degrees of brightness, but the last one captures all their hearts with its teal walls.
The kitchen looks and feels small. That’s one issue with this space, based on the staging, it looks very cluttered and compact. It has a lovely deck and backyard, which looks more like a park with the massiveness and swings. This home also comes equipped with a fully finished basement.
House #2, $450,000

This is a turnkey, colossal house. It has four bedrooms, and four and half bathrooms. The ceilings are high, and it comes with plenty of bonus rooms, like the office/den. The kitchen is completely new with updated appliances and a large island. The master bedroom is huge, but so is most of the girls rooms.
The first child’s room has high ceilings and the second is very bright. The only room that’s a bit lackluster is the third child’s room. It has a gorgeous finished basement and yard, which is also fenced off, perfect for their dog.
House #3, $300,000

This is a split-level home with four bedrooms, and three and a half bathrooms. It’s 2,800 sq ft. The walls are this weird brown-red-ish color. The home comes off very dark because of this color but it has a nice entrance way. This home has loads of weird design choices, like tiles on brick and a very narrow hallway. The kitchen is large but outdated.
The first bedroom is small but the second is large with a high ceiling.It also has a very large yard.
Decision Time: The Donovans eliminate House #1 right off. This leaves it between House #2 and House #3. House #2 has everything they could want in a home but it’s over budget. House #3 needs a lot of work, but it’s the lowest price home, so they’ll have plenty of room for renovations.

They pick…House #3.
They paid the $300,000 asking price, and have already started planning renovation ideas.

Be the first to comment