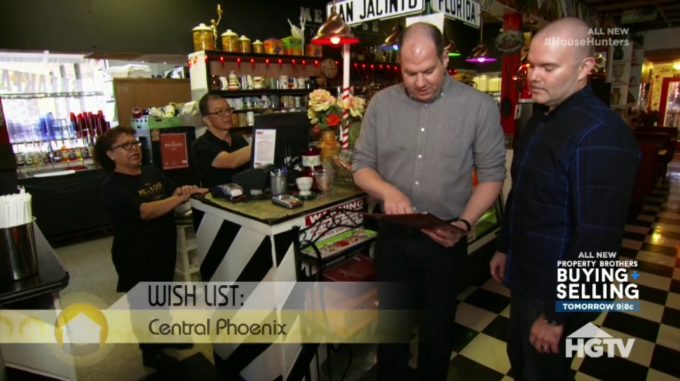
Married couple Daniel and Jason just want to find a home that doesn’t show their guests everything, especially the kitchen sink. This registered nurse and interior designer want their forever home on this House Hunters.
Daniel and Jason met in a club, and then moved in together after four months. Their friends and family thought they were insane, but they dated for five years, and then got married. They’ve been together for ten years.
Currently, they’re living in a suburb near Phoenix, AZ, but they want to move to central Phoenix. They like the historical charm of the area.
Wish Lists
The couple’s budget ranges from $400,000 (Jason’s goal) to $500,000 (Daniel’s max). They both want a place with three bedrooms and two bathrooms. It needs a walk-in pantry, a separate guest house, and a big backyard.
Daniel’s List: Daniel wants a unique style home, maybe pueblo style. He doesn’t want an open concept home, instead he was a closed off kitchen. Daniel doesn’t like the idea of guests entering and then seeing a dirty sink. He wants a formal dining room, and a little bit of a fixer upper, so that they can add their unique touches.
Jason’s List: Jason wants concrete floors. He also wants more of a mid-century modern style home.
House #1, $270,000
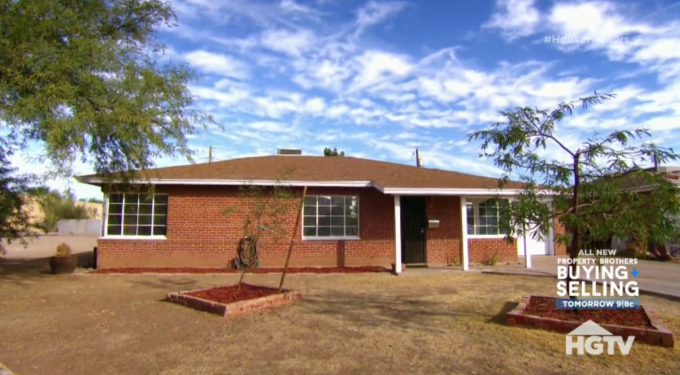
This home is a major fixer-upper, with things needing improvements all over the place. The kitchen looks very outdated. It does have a pantry but it’s small. There is a den, which could be converted to a dining area. The backyard needs full maintenance.
For an additional $5,000, the home comes with extra land that can be used to build the guest house, or expand the home. The master bedroom is a decent size, but the master bathroom is way too small. According to their real estate agent, Brad, it’ll cost $100,000 more to fully remodel it.
House #2, $380,000
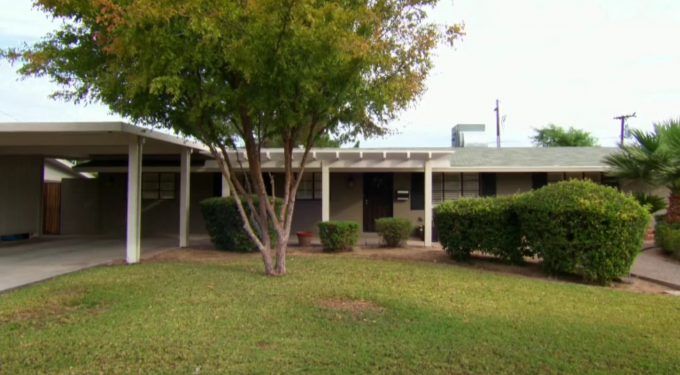
Brad points out that this area has a 1950s charm. The home thhat they’re viewing was build in 1954, but move-in ready, and newly remodeled. It has three bedrooms and two bathrooms. It also has a guest home with one bedroom and one bathroom. The kitchen in this home is separate from the living area. The home also has some exposed brick for a modernist twist.
The kitchen is big, and it’s Daniel and Jason’s dream. The pantry is also small in this place, and there is a den that can be converted into a formal dining room. The master bedroom and bathroom are small but it has a decent size backyard.
House #3 $420,000
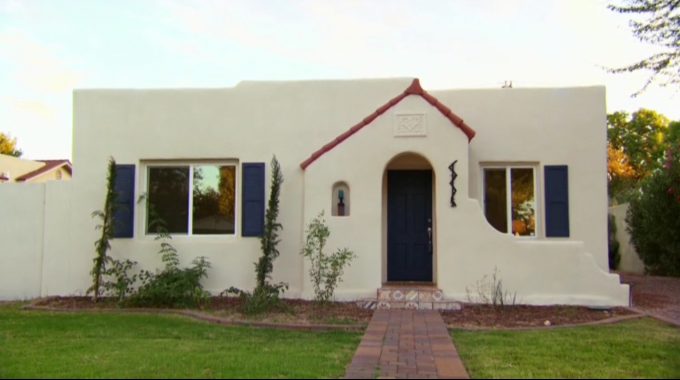
In this neighborhood, most of the homes were build around 1920s and 1930s. This home has the pueblo style that Daniel likes. It also has three bedrooms and two bathrooms, and a separate guest house. It’s modern and updated as well.
The home has more of an open concept kitchen; Daniel can see the sink when he enters. It has a decent size pantry. The master bedroom and bathroom are both very large, and it also has a private backyard.
Decision Time: House #1 just didn’t check-off enough of their boxes. House #2 checked off quite a few boxes, but the small bedroom could be a deal breaker. House #3 just seemed way too over budget for Jason’s liking.
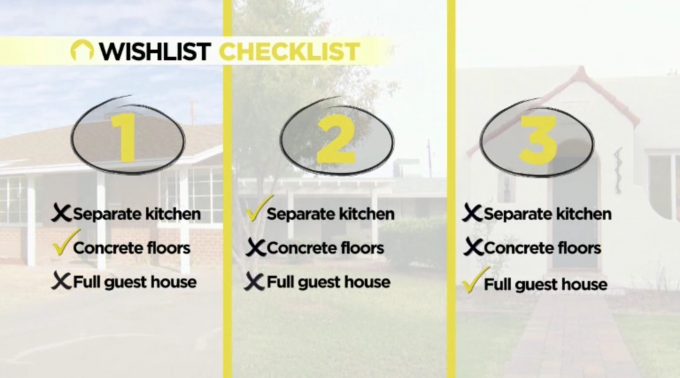
In the end, they picked…House #2.
The move-in ready style and guest home were major selling points. They bought the home for $375,000 instead of $380,000, and got $9,000 in closing credits. They’ve already repainted many of the rooms, and turned the den into dining room.

Be the first to comment