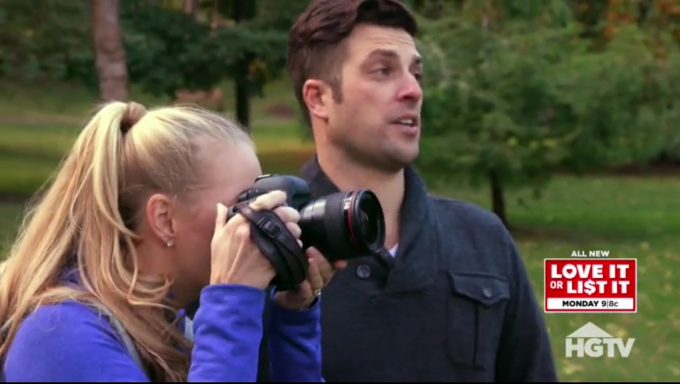
Married couple Dane and Mindy are looking for a place for their three years of deployment in Spokane, WA. This House Hunters couple met at a wedding, remained just friends for two years, started dating, and then married. It took awhile for them to date and live in the same place, but once they did, they ended up in Japan for years.
They’re happy to be back in the states and now looking for a home to settle in for the moment. Dane and Mindy go into this hunting journey knowing that the place will eventually be sold, so they don’t mind picking a place with some renovations.
They have a budget of $275,000, which they believe is about middle ground for a decent place in Spokane.
Wish Lists
His: Dane wants a work studio so that he can work on woodwork projects. In Japan, he made most of their furniture, so he wants to repeat that concept in the states. Ideally, he would like either a tudor or ranch style home. Dane also wants a large kitchen that has an open concept.
Her: Mindy wants a photography studio for her work. She also wants their kitchen to have a large island. She would prefer a bungalow or craftsman style home. She also wants a spa bath.
They want at least three bedrooms, two bathrooms. Dane and Mindy also want a large fenced backyard and a finished basement.
House #1, $275,000
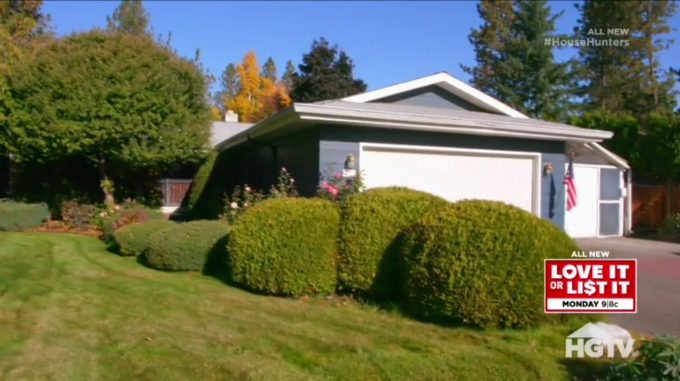
This home is a ranch style home. It oddly has a garage right at the front, which neither Dane nor Mindy like about it. It was built in 1975, and you can definitely tell by some of the design choices. It has popcorn ceiling, carpet, and stairs. The kitchen has been newly remodeled but doesn’t have a big wow factor about it.
It has extra rooms that could be used as a photography studio. It also has a wet bar and a workout room. The backyard area is very attractive, especially because it could be turned into a great place to entertain guests. It includes a large hot tub, a pool with a diving board, and space to add a patio. The major issue with this place is that it’ll need lots of renovations.
House #2, $270,000
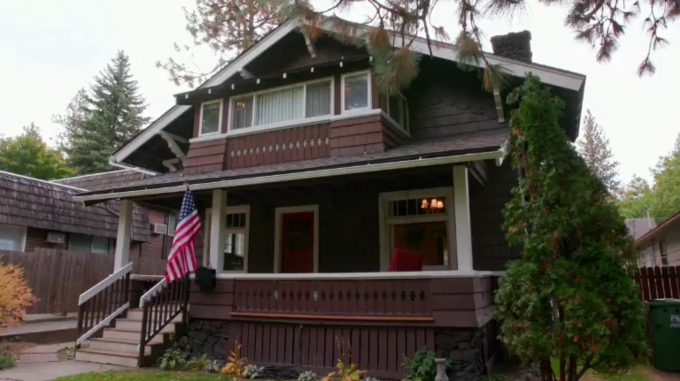
House #2 suffers from the same problem: It needs lots of work. It’s a craftsman home built in 1910. Mindy falls in love with it at first sight. There are lots of little things about this place that gives it character, like a lava rock fireplace and a porch swing.
The kitchen has been newly remodeled so it works just fine for Dane and Mindy’s needs. There is space for a studio and a work room. The biggest issue with this place is all the weird design choices for the three and a half bathrooms.
House #3, $275,000
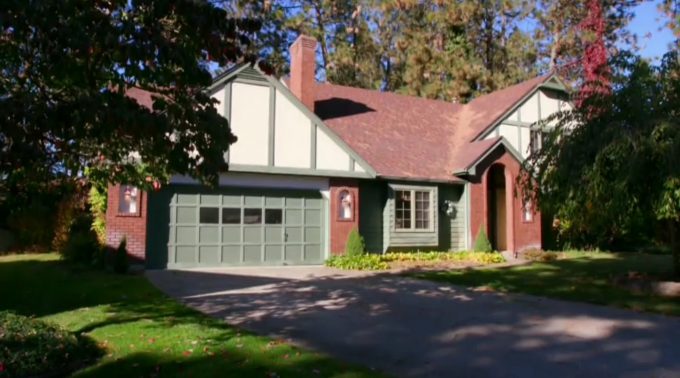
This home has a tudor design. Inside we see a high ceiling, carpet, and a fireplace. The backyard is large, so it’s perfect for entertaining guests. The basement works well for Dane’s work studio. It has a formal dining and living room, which Dane suggests could become Mindy’s photography studio.
It has four bedrooms and three bathrooms. Like the other two places, this one would need a lot of renovations.
Decision Time: We knew it would come down to House #2 vs House #3. Mindy seemed very much in love with House #2, and they both seemed very hesitant about House #3, so we thought they would go with that one.
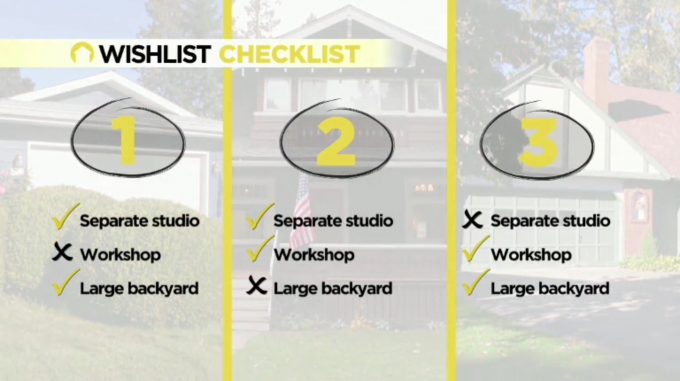
We were wrong again.Dane and Mindy picked… House #3. Originally they lost the bid for it, but the final sale from the other buyer didn’t go through. They got it for $275,000 and have begun renovations.

Be the first to comment