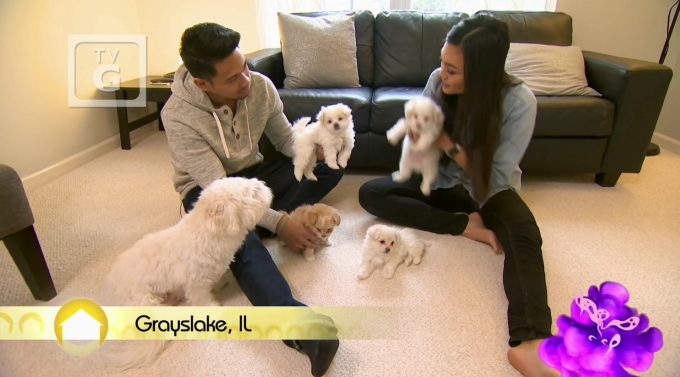
R.K and Kim live in Grayslake, IL, a town about an hour north of Chicago. They like this location because it offers a quieter alternative to the busy windy city. Kim and R.K met when Kim moved to the United States from the Philippines. Their fathers knew each other and suggested that Kim take tennis lessons from R.K. The couple now jokes that it was an arranged marriage.
They have been married for about a year, and Kim works as a fitness trainer at a high school and R.K is a coach for a tennis club. They are currently renting a townhome but their dog recently gave birth to puppies. R.K and Kim need more space. They have a budget of $200,000.
Wish Lists
Kim and R.K want their new home to have hardwood flooring, an open floor plan, and no carpet. They also want an updated kitchen with a walk-in pantry.
His: R.K wants a traditional townhouse with brick. He also wants it to be move-in ready and to have a separate room to hangout with his friends.
Hers: Kim wants a modern home with natural lighting, she wants more of a minimalistic look. Kim is also okay with renovations, so the couple can add their own personalization to it.
House #1, $190,000
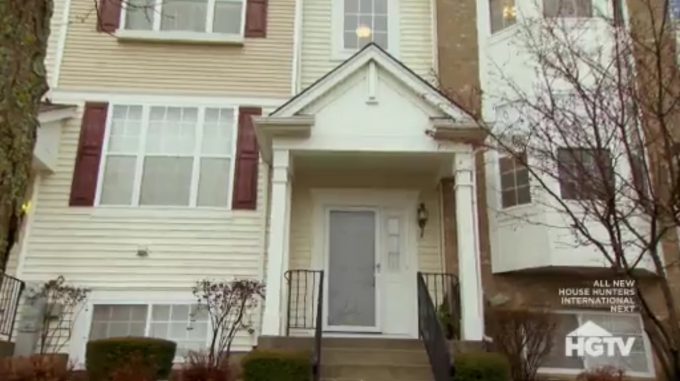
This home is a traditional townhouse with some brick fixtures. Things like bay windows and high ceilings add character to this home. It has two bedrooms, two full bathrooms, and two half bathrooms. The place is a middle unit with a little over 1800 sq ft.
The home’s concept is mainly open, but not completely. This townhouse needs a lot of renovations, but it does have one major thing on their wish list: a walk-in pantry. It goes along with the outdated appliances in the kitchen. All the bedrooms are decent sizes and there is a lower level that could become R.K’s hangout room.
House #2, $259,900
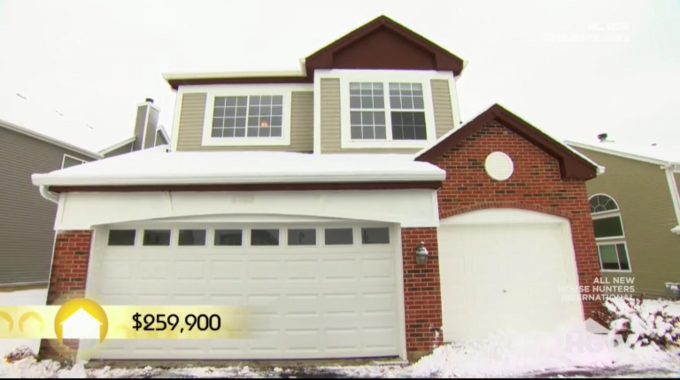
This home is over R.K and Kim’s budget, but it has been on the market for over 30 days, so it’s possible for them to buy it at a lower price. This traditional home has five bedrooms and three bathrooms. It’s over 2400 sq ft. The home is very long and narrow, and has high-ceilings and big windows that bring in natural lighting.
The home has an updated kitchen and a pantry, but it’s not walk-in. The backyard is large and too much for R.K: he thinks it’ll be a lot of maintenance to take care of the front and back lawn. This home also has carpet on the stairs, which Kim hates. The basement is completely finished, and it comes with an extra bedroom and shower in it.
House #3, $209,000
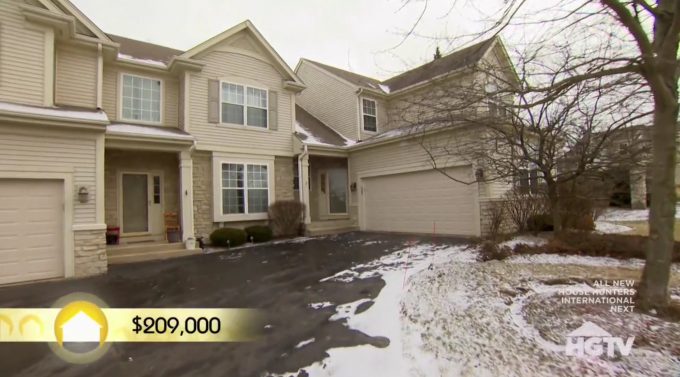
This townhome is an end unit with over 1500 sq ft. It has an updated kitchen, vaulted ceiling, and hardwood flooring. The backyard and patio are also a more manageable size than the previous home. The home is somewhat open and has a completely finished basement.
Decision Time: House #3 was a little over budget but it seemed to check many of their important wish list items. House #2 was way over budget but made up for it with all of the extras features that came at thay price bought them. However, such a large home could be overwhelming for just Kim and R.K. House #1 needed the most renovations, but it was the only house within their initial budget.
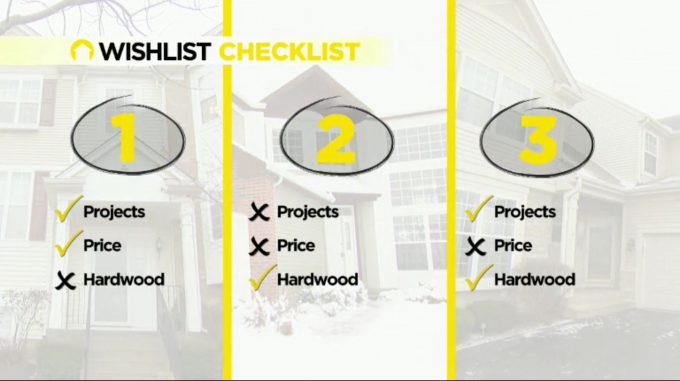
R.K and Kim pick…House #1.
They paid the asking price of $190,000 and have started some renovations. Kim and R.K already ordered their new hardwood floors. They plan to eventually renovate the kitchen.

Be the first to comment