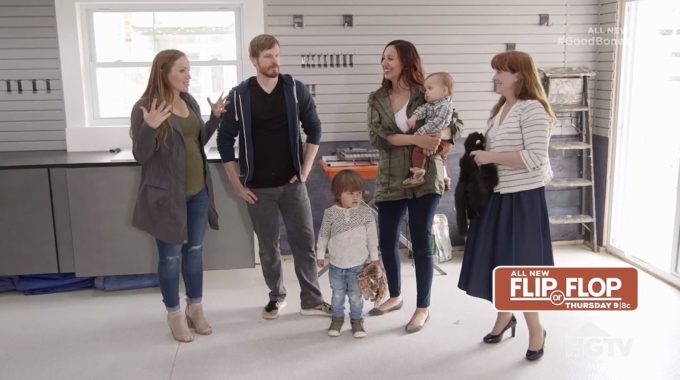
Karen has been dreaming of a barn-shaped guest house for years, but when Mina and Karen put the plan in motion, they got some news that made them have to rethink the size of it.
The episode started off with Karen and Mina having breakfast with some family visiting from California. Karen’s son, his wife and their two children have been staying with Karen and it’s been decided that the guest house is a must. Karen has been thinking about this project a lot, but she doesn’t have a ton of space between her property lines without getting too close to Mina’s guest house in her yard.
Something that Karen wasn’t expecting is that she isn’t going to be able to hook into the existing sewer line, therefore, they are going to have to dig up some of her yard to make that happen. They have three months to finish this project and Karen has a budget of about $150,000 and three months until her son and his family come back to visit.
They have to file for a variance too so that they can build it right up against the property line. While Mina takes care of the paperwork part, Karen and Tad start to pull up the old concrete in the back so they can start digging the trench for the foundation when the city’s decision comes back. When Mina shows up, she tells Karen that she is happy all she has done is break up the concrete pad because she has some bad news. Her permits did not get approved.
She has to be three feet from each property line and the second floor has to be smaller than they wanted also, but Karen is just happy that they didn’t say no to the whole project. The plans are really nice. There is a deck all the way around the second floor, there is a loft area above the master. The first floor has a great layout and there is a garage also for when her son visits and then for her own use when they aren’t in town. There are no before pictures for this project because it was an empty lot, but the after pictures are going to blow you away!
After the foundation is dug and the concrete is poured, they get to work on the framing. It is now time for the design meeting so that they can pinpoint the flooring, tiles and interior and exterior paint colors. Karen tells Mina that she wants this to look like a barn and she would like to have some reclaimed barn wood on the ceilings in the house.
The guest house is coming along really quickly and they go to have the reclaimed barn wood cleaned up for the ceiling and have the barn door done too. A little later we got to see the epoxy floors being finished. After that Karen gets to work on painting the trim.
Karen has a really cool flooring idea for the loft area. She is having a map glued down to the floor because this is a space where her grandkids are going to play and it’s also a travel destination for them so she thought the map would make it a really interesting space. She has roped Roger into this project, but they get it done.
Karen is now having a claw foot tub from her “Karen’s Corner” space that she is finally getting reglazed and used in her guest house. It is time to put the furniture and other decor in and Roger has a cute surprise for Karen that says “Momma Chick’s Farm” and she is blown away by the sweet gesture. The house is done just in time for her son and his family to come back and visit. When they get there, they can’t believe how nice the house has come out. Here is what their new guest house looks like now!
Gallery: Karen’s New Barn Guest House
What do you think of Karen’s new guest house? Let me know in the comments below, on Facebook or on Twitter!

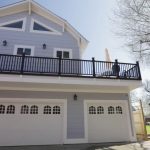
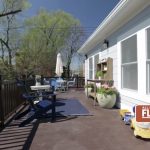
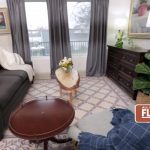
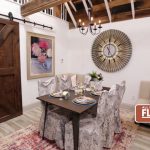
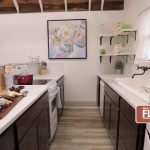
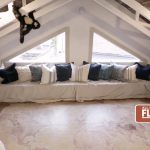

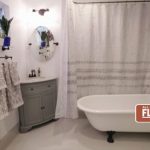

Be the first to comment