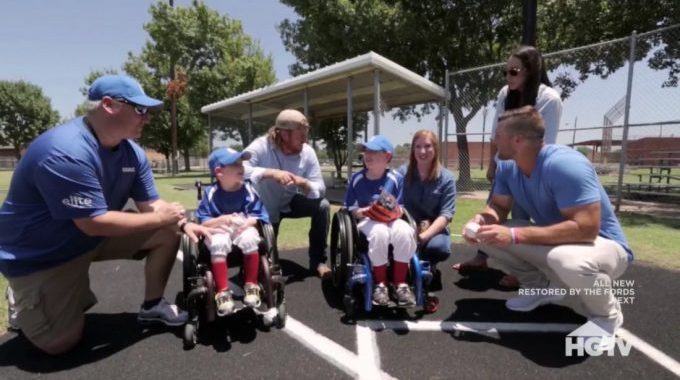
Last night on Fixer Upper season 5 Joanna and Chip joined forces with Tim Tebow and his foundation to help a family in need of a wheelchair accessible house. Melissa and Jody Copp have two young boys, Calan and Lawson, who are both in wheelchairs. They are currently living in a small apartment and really need something bigger. After meeting the Copp family, Joanna and Chip bring Tim to look at a house that Chip thinks will work perfectly for what this family needs.
The house is a 2200 square foot home and inside is a blank canvas that Chip thinks they can get three bedrooms and two bathrooms into. The plans for the inside of the house are for the living room to be right inside the door, then it would go back into the dining room and kitchen. Off to the right as you walk in would be the master suite for Melissa and Jody with their own personal bathroom. To the left as you walk in there will be a office and two bedrooms along with an ADA compliant shower room and powder room. This is what the house looks like before Tim, Chip and Joanna renovated it.
Gallery: ‘Before’ Fixer Upper Photos
When I said this house is a blank canvas, I wasn’t kidding. The front porte-cochère is going to be used as a pick up and drop off area for their vans with a circular driveway coming from the road. Inside the front entry there is going to be some storage for the boys coats and shoes along with some desks for homework. There is also going to be a big library wall on the other side. The living room is going to have a built in for their television and some storage.
The kitchen is probably my favorite part of this house, there is going to be a huge island with an attached table and a separate sink for the boys to wash their hands. Their bedrooms are going to be set up to where they can be more active in their bedrooms. There is a cool surprise added to this house. The Copp family had signed up with Make-A-Wish at some point and they came out and set up the backyard into a huge play house and race track for the boys. Local handymen have come by to volunteer and donate materials for this project. I can’t wait to see it when it’s finished!
Inside their shower room, Joanna and Chip have put in lockers for storage and an inspirational quote on the wall. The quote says “I can and I will.” Chip and Duke are shopping around for something for Calan and Lawson. The project is really coming along and the excitement is building. In their room Joanna had the idea of doing activity walls with grab bars so that they can do something interactive in their rooms.
Joanna went to see Clint to have him make the table that comes off the island in the kitchen and it looks fantastic. Joanna has worked her magic with the decor and this house is just about ready for the big reveal! I’m going to do this in stages because I went a little screenshot happy, but I wanted to make sure I got everything.
Gallery: ‘After’ Fixer Upper Photos
Main Living Area:
Boy’s Area:
Backyard:
The transformation of this house and the look on Calan and Lawson’s faces when they walked into their new house was remarkable to see. I’m not going to lie, I cried a little bit. Let me know what you thought of last night’s episode of Fixer Upper 2018 in the comments below, on Facebook or on Twitter!

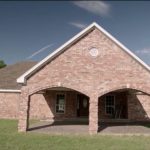
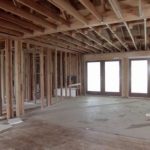
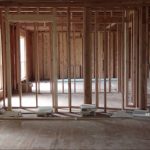
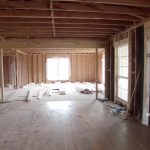
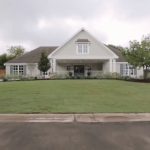
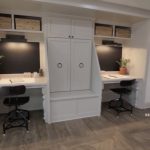
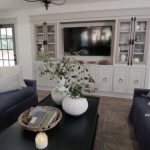
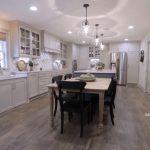
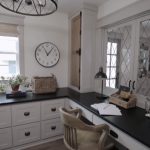
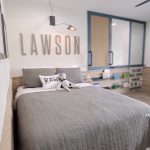
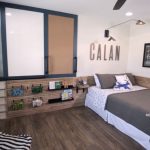
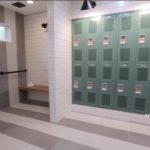
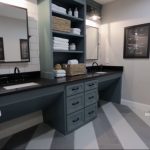
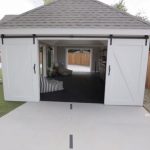
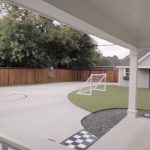
Be the first to comment