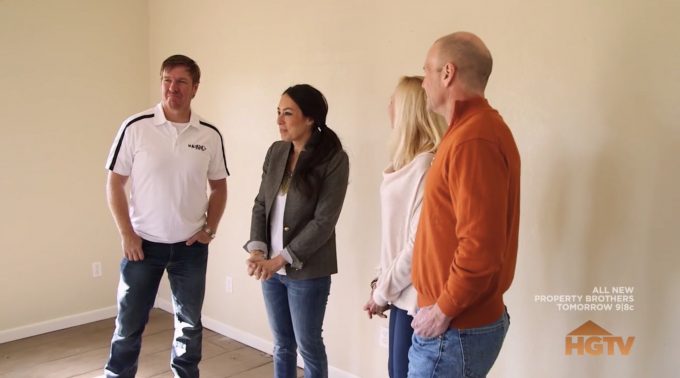
We started this episode of Fixer Upper with Joanna and Chip showing some houses to a newly retired couple. One house is on 40 acres of land and very country, the second one is a riverfront property and the third property is twice the size of the first two homes and has a huge indoor pool. The couple has a all in budget of $540,000 and all the houses have some big projects, but if anyone can handle it, it’s Chip and Joanna.
The third house is way too big for John and Stephanie Eberle, so it’s between the big country house on 40 acres of land or the riverfront property. The big country needs to be completely flipped around and is a huge project, but that’s the house that they decided they wanted to go with. Joanna and Chip have their work cut out for them, that’s for sure. Ready to see what the house looked like before? Here it is! Keep in mind, I labeled the pictures according to what they currently are, not the rooms they will be (you’ll know what I mean in a minute).
Gallery: ‘Before’ Fixer Upper Photos
This is probably one of the biggest projects I’ve seen Chip and Joanna take on, but the Eberle’s bought the house for $240,000, leaving them $300,000 for the renovations and the Gaines’ are going to need every penny of that. Are you ready to find out what they plan on doing to this floor plan?
The current living area is going to be converted into the master bed, the dining room is going to be used to expand that master bed and some of it will be used for their new entry. The kitchen is going to be a spare bedroom and the current master bed is going to be the living room, dining room and kitchen areas. Joanna has some great ideas and I spent the entire episode on the edge of my seat waiting to see how this came out.
The biggest part of this, aside from the total demo on it, was reconfiguring the HVAC and plumbing. The former entry was closed off and the new entry is going to be where the dining room used to be. Chip and Joanna are going to be incorporating a lot of repurposed wood into this home and they will be putting in all new hardwood flooring also. The spare room is being turned into a bunk room for all the family that will be coming and staying for holidays and whatnot.
The bunk beds in the bunk room are all being hand made by Chip and they are queen size beds so you can fit a lot of people in there. I wish I had some of those in my house! The back patio is looking awesome as well with a floating purgola, which is five times the size that Joanna thought it would be, but it looks outstanding! I also love out Joanna and Chip’s children all love helping with the design of the house. When the project is finished, the Eberle’s can’t believe that this is the same house. I have so say, I can’t either!
Gallery: ‘After’ Fixer Upper Photos
Can you believe that this is the same house? Let me know what you think of this Fixer Upper in the comments below, on Facebook or on Twitter!

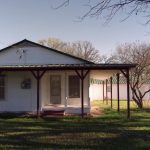
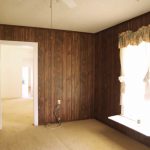
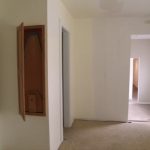
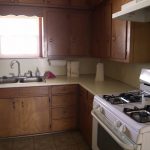

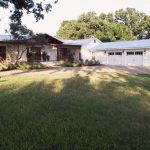
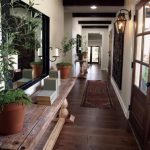
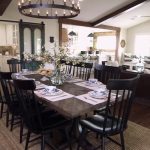
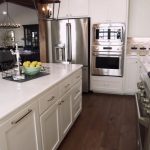
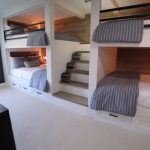
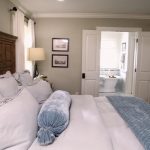
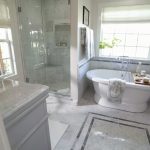
Hi, Tammie! Do you know what kind of tree/bush leaf Joanna used for the fireplace garland?
Hi, EJ! I went back and watched her put the decor up and watched the reveal again and she didn’t mention what it was that she used for the fireplace garland. Whatever it is, it was really pretty!
I love the dinner plates on s4 ep5.
How can I get information on them?
Hi Lori, you might have some luck contacting the production company for the show. Hope this helps!