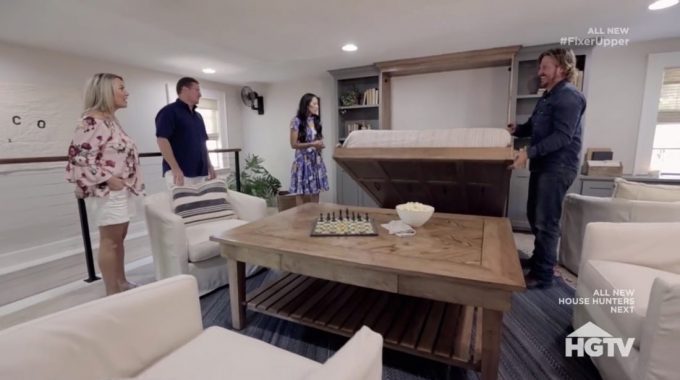
Last night on Fixer Upper: Behind the Design, we got a look at Joanna as she designed a house for a couple with two different styles. The Jacksons had moved from Austin to Waco and needed a house big enough for all their friends and family. They bought a four bedroom, three bathroom home with 3400 square feet of living space for $212,000. If you missed the original episode, you can find our full recap here!
When it came to designing the house, the master bathroom really needed a lot of work and it was something we didn’t get to see in the original episode. Tim and Gayle had very different styles. Gayle loved coastal and beachy, but they also love the rustic elements. One of those rustic elements that Gayle would love to see in her kitchen is a rustic brick backsplash. Gayle decides to go with a real brick paver option.
The dining room and living room are still going to be separated, but in the wall between the two rooms is going to have a double-sided fireplace. The wood flooring that they put into the kitchen is going to be the same in the dining room, except they have patterned out the wood in the dining room to make it feel like a separate space.
The upstairs became a game room that has a Murphy bed in it to also double as a guest room when needed. Joanna really hates that the ceiling is really low. In this space, Joanna had Clint make a great game table that would store all their board games and allow for everyone to sit around it and play. This family really loves to have game nights and it was something they really wanted for this space. They also end up having to modify the cubbies they originally put into the room because they aren’t ideal for board games.
The master bathroom is going to be completely different from what it was. Here is a before picture of what the bathroom looked like.
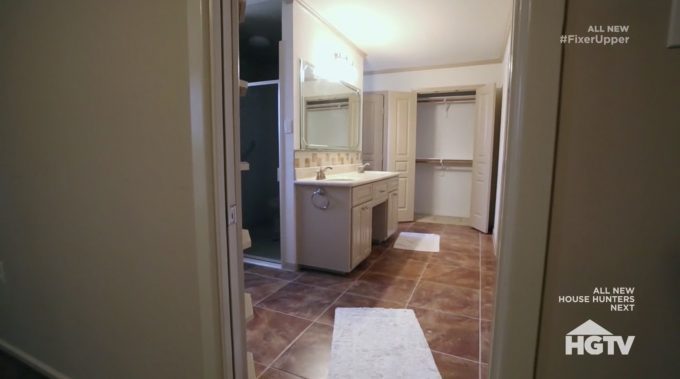
The bathtub and shower are going to be side by side and the shower is going to be completely open to the rest of the bathroom with the tiles at a slight angle for draining. It’s like an outdoor shower you would see at a pool or beach. There is going to be a big double vanity to make sure that there is enough space for Tim and Gayle. You can find the after picture in the gallery below!
Another thing that Tim really wanted was a sliding barn door and they decided that the best place to put it is in Tim’s office on the feature wall and it will act like a window covering. The pergola outside really ties in the rustic and coastal feel. The furniture in the house is all light linen furniture which is very coastal, but Joanna has a lot of rustic wood tables to bring both styles together. Here are some pictures of the design elements highlighted in this episode including the never before seen master bathroom.
Gallery: Highlights from Fixer Upper: Behind the Design
What did you think of this episode of Fixer Upper: Behind the Design? Let me know in the comments below, on Facebook or on Twitter!



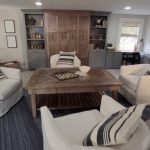
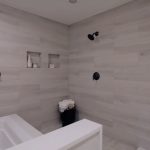
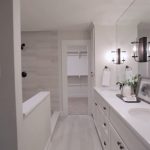
Be the first to comment