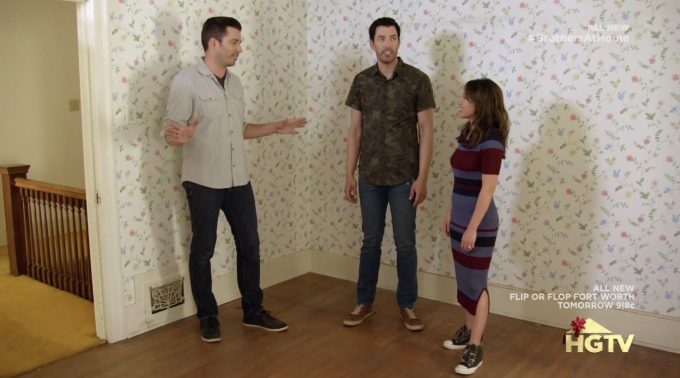
Last night’s episode of Property Brothers at Home: Drew’s Honeymoon House we watched as Linda, Drew and Jonathan worked on the master suite which will have a huge master bathroom and a huge walk in closet. They also worked on getting Linda her dream craft room and a second floor laundry room. The current master bedroom is in the front of the house, which doesn’t make sense because typically master bedrooms are in the back of the house. They are converting a bedroom, the former bathroom and building another second floor addition into the master suite. This is what the existing rooms looked like before the renovation!
Gallery: Before the Drew’s Honeymoon House Renovations
The first part of this renovation involved pulling a huge wall of ivy off the back of the house which will make for some great natural light. They ran into a problem though, the stucco in the back of the house has tested positive for lead which means that it all has to be removed before the construction team can come in and start building the bedroom.
After this stage of the renovation is finished, they realized that the ceiling joists in the craft room are all warped and rotting, which means that they have to replace all of them. Pretty costly issue and time consuming, but it is a necessary fix. They also have the option of lowering the ceiling, but they didn’t want to do that.
While Jonathan and his team work on the joists, Linda and Drew go shopping for wall tiles, flooring and counter tops for the bathroom. They also manage to pick out the counter top for the laundry room as well. When they get back to the house, Drew had decided that while they are building an addition onto the house, they might as well make it a little larger so that they can add even more space to their already gigantic closet. Apparently, Drew is currently using 90% of their current closet and Linda is hoping to get more space in this one.
The fireplace for the bedroom has arrived, but Jonathan has realized that there is an issue and it hasn’t been installed. The gas fireplace they chose won’t vent the heat throughout the room. Jonathan suggests that they get an electric one, but it won’t have a real fire inside which is really what they wanted. After Jonathan and Linda get the new electric fireplace, she couldn’t be happier with the one they chose, even if it wasn’t her first choice.
The laundry room has been being renovated behind the scenes and the washer and dryer are being installed. In the craft room, the lemon wallpaper, which I thought would be hideous, has been put up on the accent wall and it looks really good. The tile in the bathroom has been put in and the vanities have also been installed.
They have been working so hard on the house, but that doesn’t mean that the wedding planning has stopped. Linda is going wedding dress shopping with Drew’s mom and Linda’s sisters also. The dresses she has tried on are amazing and I’m sure it felt good to get away from the stress of renovating the house for a little while.
After some finishing touches and decor, it is time for the reveal! They bring Mrs. Scott and Linda’s sister, Wanda, in to show it off! This is what the master suite, master bath, closet, laundry room and craft room look like after the renovation was finished!
Gallery: After the Drew’s Honeymoon House Renovations
I have found what I want my master bedroom to look like in my house! The master bathroom is amazing, you can’t see them in the picture, but there are vanities on either side of the room as you walk in. The tile wall you see in the back of the room is actually their shower and there is a separate area for a private toilet as well. The original bathroom in the before pictures is actually where the closet is now. Let me know what you think of this renovation in the comments below, on Facebook or on Twitter!

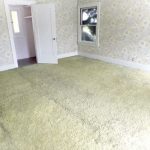
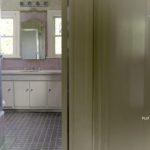
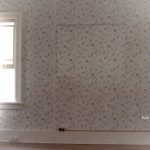
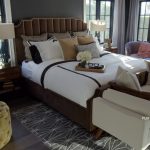
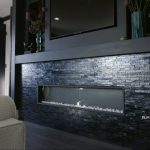
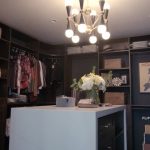
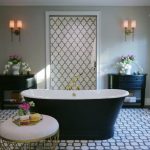
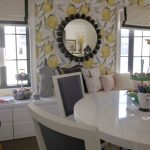
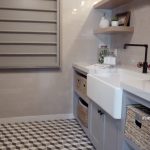
Be the first to comment